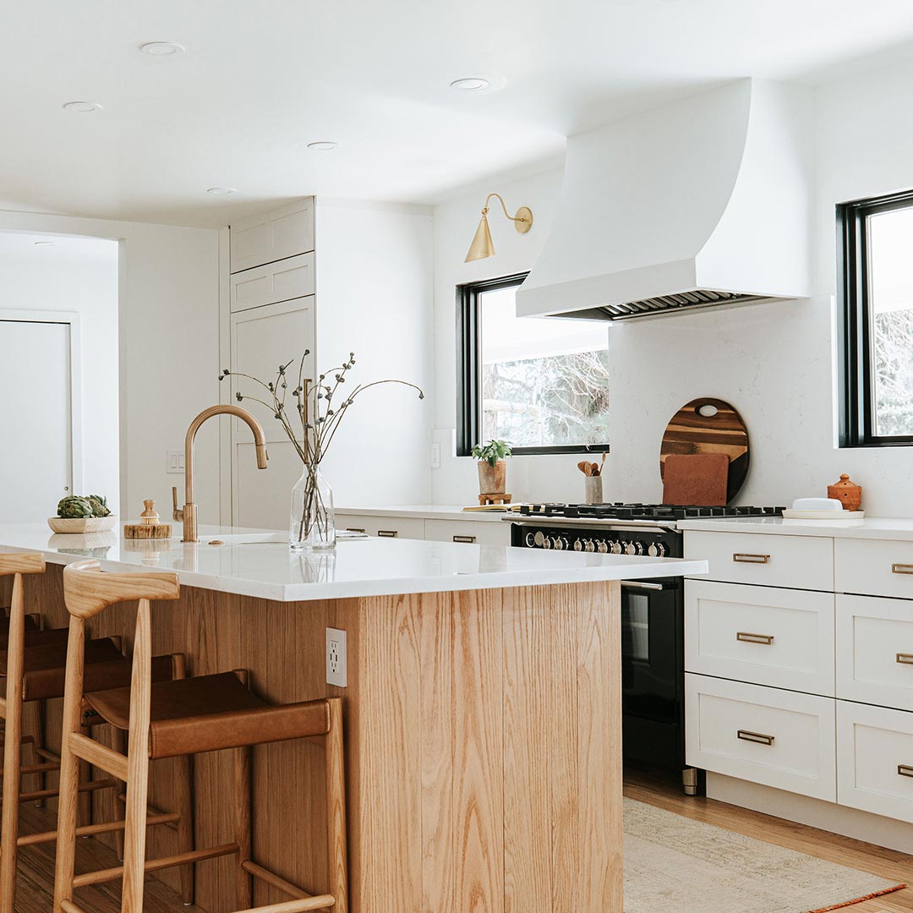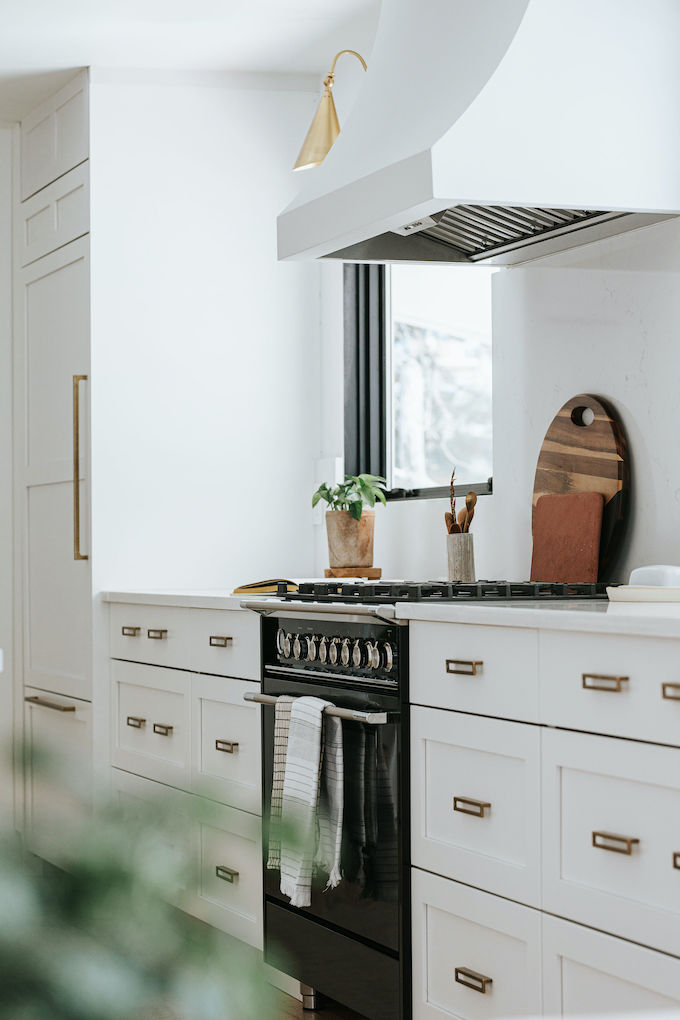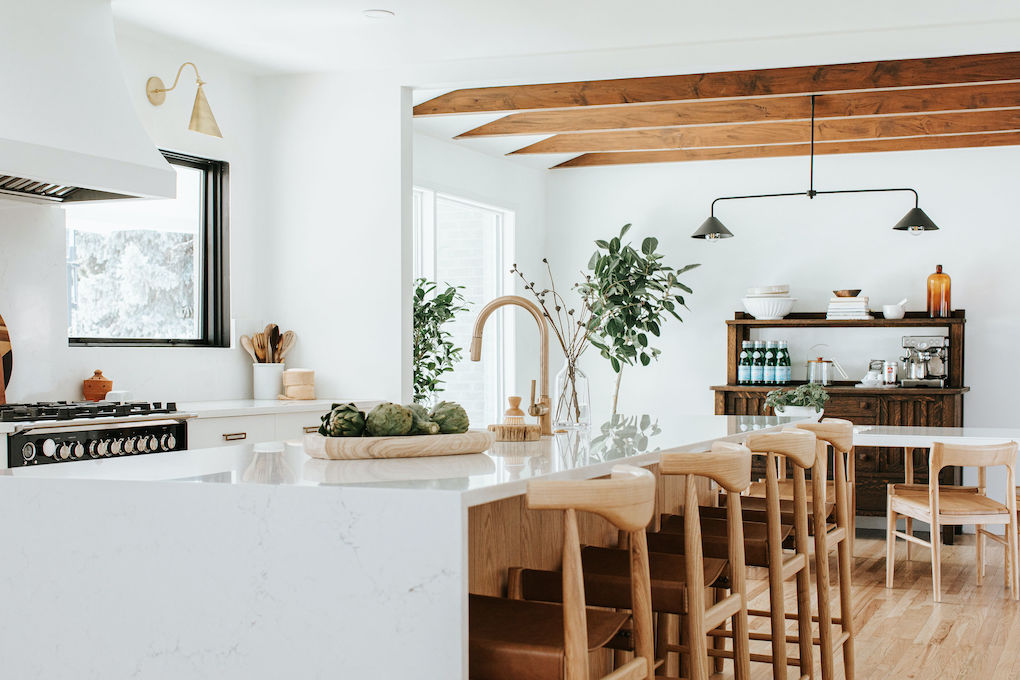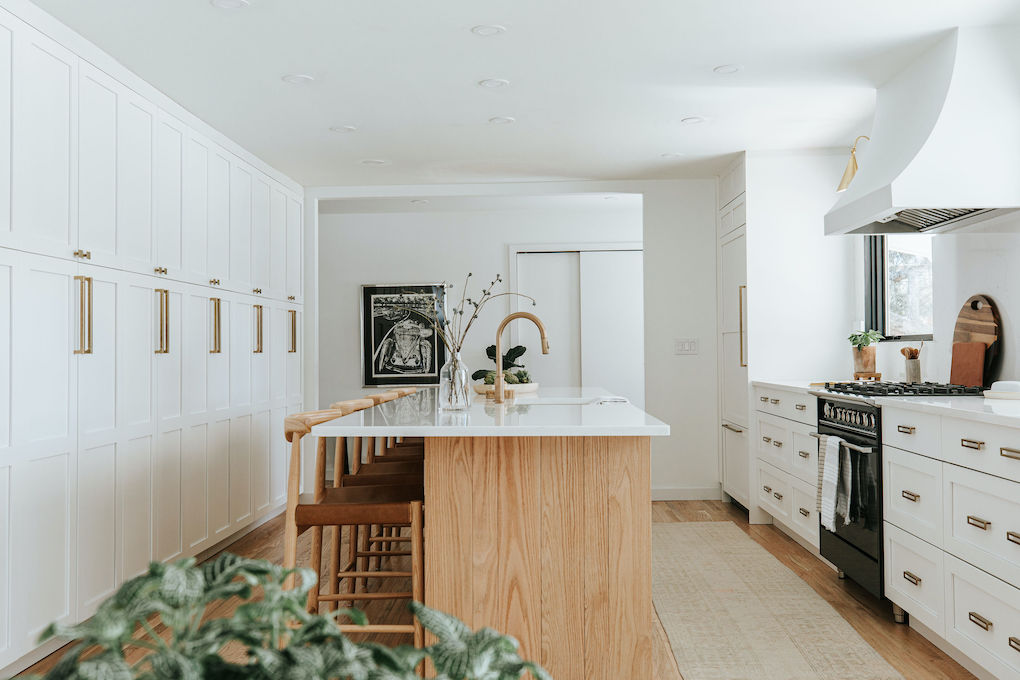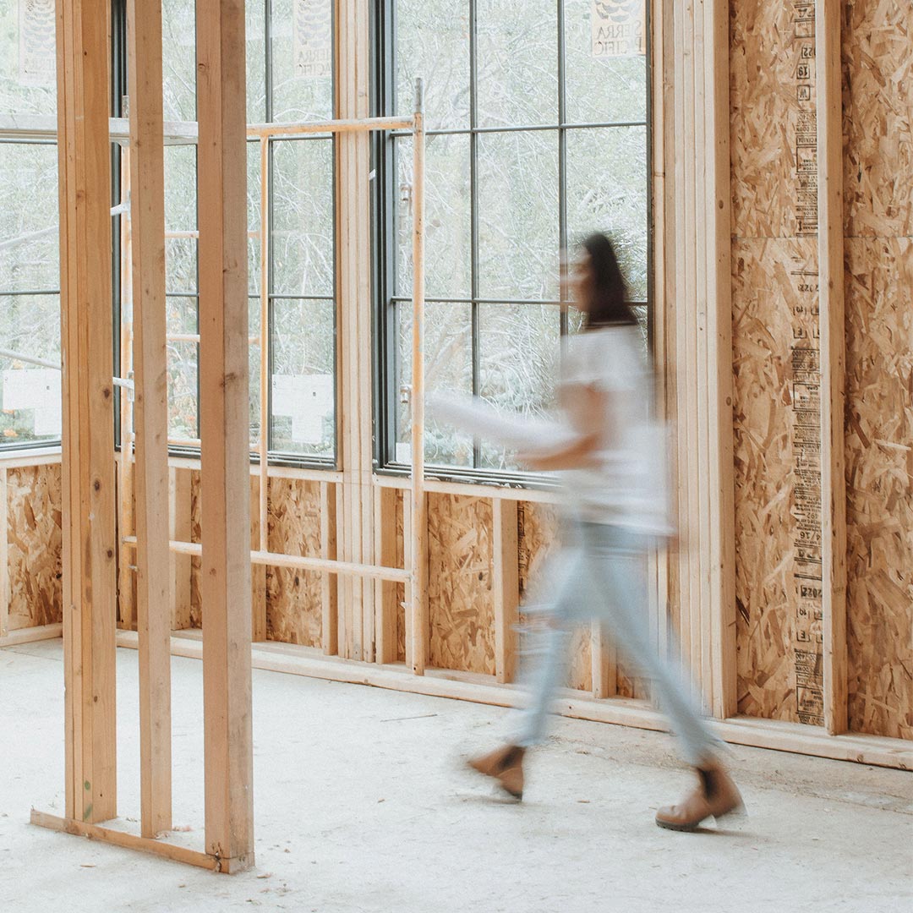Kitchen + Dining
I couldn’t think of a better way to kick off the blog than a project reveal of our very first full-service design project: Crabapple Street.
This project was a dream and the client was a gem — what more could you ask for, right? We were able to work collaboratively to make their design come to life. I am SO excited to show you the before and afters of this project and walk you through the process that took us there.
And if you are new here, welcome! I am Jenny – owner of J. Reiko Design + Co. We are a boutique interior design agency with a studio based in Fort Collins, Colorado – serving all of Northern Colorado, Denver, and Boulder. Offering full-service design for remodels and new builds as well as furniture and styling. If you are ready to renovate your home and are looking for a full-service design like this one, head over to our services page to learn more about our collaborative + holistic approach. If you live outside Colorado, no need to worry! We have virtual design services to help you as well. Now let’s dive into the details of this project!
The Before
This mid-century home is nestled in the foothills of Golden, Colorado. It’s a great location that offers easy access to the Colorado mountains, with the convenience of downtown Denver only 15 minutes away! With great backbones and an excellent location, this mid-mod home had amazing potential. I couldn’t wait to work with my client to create their dream kitchen!
The client knew the type of final design and layout they wanted. They just didn’t know how to accomplish these goals given their existing space. This kitchen and dining room needed to better serve this fun-loving family of 4. Therefore, reconfiguring the space and altering the existing interior architecture was a key component of this project.
Slide to see what it looked like from ‘before’ to ‘after’!
The Dream
On the wishlist was an open-concept kitchen. They also wanted an island or peninsula with some informal barstool seating as well as plenty of storage space to house pantry items and small appliances. Though they wanted all of this, they just weren’t sure if it could fit in the space. After sifting through a few different solutions and space plans, we landed on a few that could work and combined our favorite aspects of each to create the final layout…one with a large central island, and more than enough storage space.
The Design
The Kitchen + Dining Room
During the construction process, the dividing walls on two ends of the kitchen were removed. This opened up the kitchen to not only the dining room, but also to the entry hall. This really solidified an open-concept design for a large portion of the main living space. Removing those walls provided visual connectivity, light transfer and an overall feeling of the spaces appearing larger than they truly are… all are wins in my book!
We changed the orientation of the kitchen to comfortably include a centralized island by adjusting the window size and placement on the exterior wall. Relocating the refrigerator and range to the exterior wall helped with venting the range and allowed us to use that as anchoring focal piece for the entire kitchen. We then were able to place a kitchen island in the middle with lots of barstool room acting as a visual bridge between kitchen and dining spaces. The newfound kinship between these rooms was a perfect fit for the client’s lifestyle.
Pantry Storage + Central Island
For the ample pantry storage, we included an entire 17-foot wall of floor-to-ceiling, shallow storage cabinets. Without space to have a full walk-in pantry, this was our way to be able to accommodate both the island and the storage space within the narrow existing structure.
These clients knew they wanted an open and bright aesthetic rooted in simplicity and minimalism (somewhat Scandinavian). As we moved forward with the design development, we strategically kept parts of the mid-century style. We kept the wood ceiling beams and the floor-to-ceiling dining room windows (allowing for a very bright look) both of which were original to the home.
We then moved on to curating simplistic modern touches. We wanted the space to look effortlessly beautiful – keeping the original architectural integrity while also layering in small pieces to showcase the personality of the family. The design took shape as we added brass hardware to the white shaker cabinets, as well as a quartz countertop that mimics the look and feel of a true carrara marble.
The finishing touches lie in a few statement pieces that really made this design authentically theirs. These pieces include a black vintage-inspired range from Fisher and Paykel as well as armed brass sconces over the black windows, and a minimalist black pendant over the dining room table. All of these elements added enough character to give the home the truly “lived-in” feel while still being simple and modern.
This was such a fun project reveal for me, and I can’t wait to show you the next one sooon!
