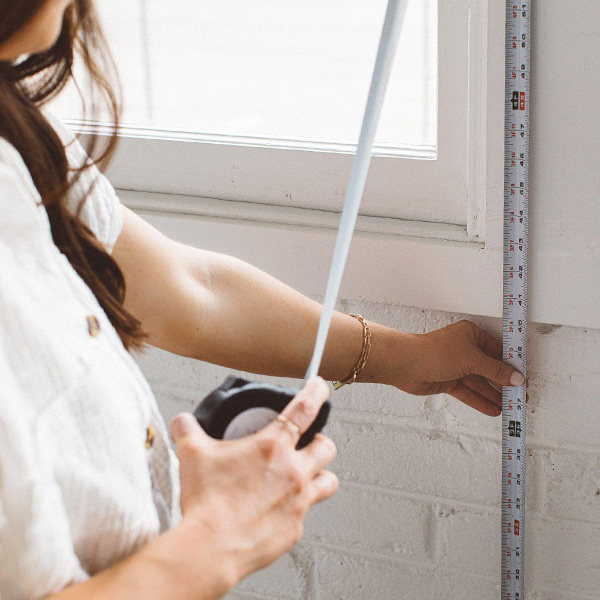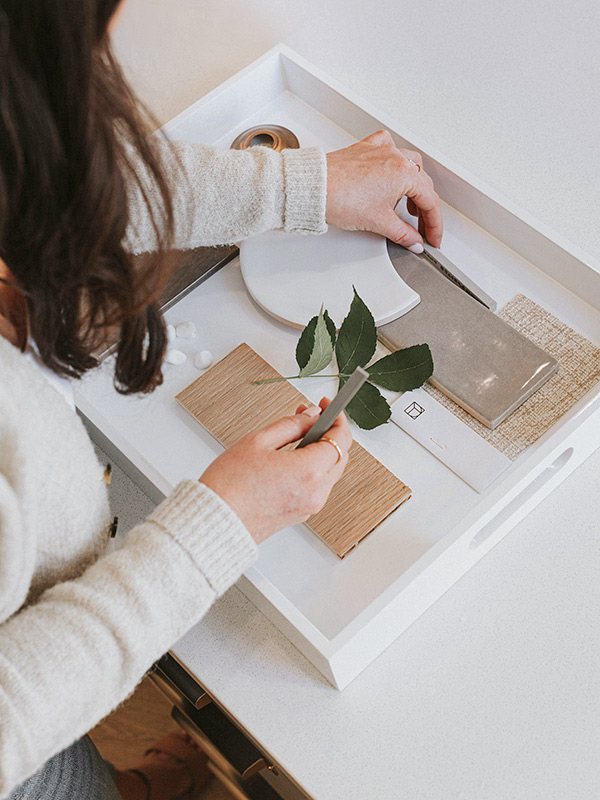Collaboration is the key.
Our goal is to help you cultivate and define your intrinsic style and then marry that with the integral and storied nature of your home.
By approaching your project with a holistic understanding of your day-to-day life and what is sacred to you – we’ll create a design that’s timeless-to-you, improves the functionality of your home, and ultimately promotes your well-being and joy.
The Process
For Full-Service Design
– work with me –
client-centric | holistic vision | collaborative
Guiding you throughout your project from the process of planning + design through implementation + construction.

Step 01.
Discovery Call + In-Home Consult
After an initial discovery call, we’ll begin with an in-home consultation where we’ll determine your needs, answer any questions you have about the process, and ensure we are a good fit.

Step 02.
Proposal of Work + Retainer
Your proposal will define the scope of work and cover your estimated fees and investments. Once you’ve accepted the proposal, a design retainer will be collected to reserve your spot on my calendar.

Step 03.
Site Measure + Idea Session
Learning how you use your home, preferences you may have. We will hone in on the overall direction and desired aesthetic. Also on-site, I will draft an as-built digital model based on your existing space.

Step 04.
Schematic Design
All-about space-planning, layout, and analyzing function. I will present multiple solutions for each space, including the pros and cons of each option. We will work together to combine, adjust + refine until we have a floor plan that fits your needs.

Step 05.
Design Development
Refining the details and selecting finishes for each space. We will meet for design presentations complete with material samples to give you a tangible idea of what your new space will be like.

Step 06.
Documentation
I will develop all the specifications for each product needed to implement your design as well as construction drawings or documents that are ready for permit submittal. These will be provided to you as well as your team of trade professionals.

Step 07.
Procurement + Construction Coordination
Collaboration with the builder continues with site visits (if needed) to ensure the design is being carried out as expected. During this phase, I am available to answer any questions or help solve any issues that arise during construction.

Step 08.
Add-On: Furniture + Styling
Receive options for different furniture layouts with foundational pieces as well as curated details that deeply personalize your space.
Service Menu
Full-Service Design
Who is it for?
A true turn-key service – leave it to the pros.
Whether you’re building from the ground up or remodeling – this service is tailored to your specific project. Handling all of the design and coordination, I’ll collaborate with your builder or help you create a team of trusted trade professionals that will ensure the success of your project from start to finish.
>> Serving Colorado + local areas. Full-Service available nationwide, additional travel fees will apply.
When to book?
- As Soon as Possible
- Good design takes time
- Successful construction comes from proper planning
- Budget must be established prior to booking
What do you get?
- Space Planning
- Fixed-Finish Selections
- Construction Documentation
- For getting cost/schedule estimates for build/remodel
- Or permitting with your jurisdiction
- Support Throughout Construction
- Includes site visits + collaboration with builder/trade partners
- Optional to Add-On:
- Furniture + Styling
- To create a move-in ready home
The Process
Step 01.
Discovery Call + In-Home Consult
Step 02.
Proposal of Work + Retainer
Step 03.
Site Measure + Idea Session
Step 04.
Schematic Design
Step 05.
Design Development
Step 06.
Documentation
Step 07.
Procurement + Construction Coordination
Furniture + Styling
Who is it for?
Custom-Curated and All About the Details.
Book stand-alone or add-on to a Full-Service Design Package. Perfect for those who have just completed a remodel, finished building a new home, or are simply ready for a refresh. You’ll receive options for different furniture layouts with foundational pieces as well as curated details that deeply personalize your space.
When to book?
- For Full-Service Packages | Mention at Time of Booking
- Ready for a Refresh | Once Budget is Defined
- Under-Construction or Moving In | As Soon as Possible
- Budget Must be Established Prior to Booking
- Good design takes time
- Successful installation comes from proper planning
What do You Get?
- Furniture Space Planning + Layouts
- Selection of Furniture, Styling Accessories + Art
- Ordering, Procurement + Installation
The Process
Step 01.
Initial Meeting + Proposal of Work
Step 02.
Site Measure + Idea Session
Step 03.
Foundational Furniture + Space Planning
Step 04.
Styling Accessories + Art
Step 05.
Approval, Procurement + Installation

FAQs
No questions are silly questions. Need to know more?
When is the best time to enlist the services of a designer?
The earlier the better. Design is the first phase of any project. We (designer + homeowner) create the initial vision for your space – so the sooner I am involved the better. I'll collaborate with your builder or help you create a team of trusted trade professionals that will ensure the success of your project from start to finish.
Other professionals might include but aren’t limited to: architects, structural engineers, financial lenders, builders/contractors. I can also recommend professionals that I trust and have built long-standing relationships with, so you don’t have to worry about the vetting process.
Will you work with my existing contractor or trade people that I have worked with in the past?
Absolutely! If you have professionals that you know and trust with your project, I am more than happy to work with them.
I love meeting new companies and people that provide exceptional quality of work and a positive experience for their clients – I am always looking to build my professional network.
Is my project too small? What if I need help with some random odds + ends?
I am happy to help anyone...no matter the scope of their project! I can perform services under an hourly design agreement so you can customize what you want help with… even if it is just a one-hour consultation to pick a paint color or a quick walk-through for some overall design advice.
How involved will I have to be in the design process?
This depends on the client... Some clients like to be very hands-on and others would prefer to leave everything in my capable hands, knowing I will remove the stress and decisions from their plate.
I value my client's ideas and input which ensure the space will reflect their needs and lifestyle. My approach is personalized for each project to ensure it is an enjoyable collaboration where my clients feel guided throughout the entire project.
Who are your typical clients?
I work with a wide variety of people and believe good design should be made accessible to all.
My clients see value in the creative process, overall experience, and the benefits of working with a professional designer. These clients are ready to make decisions and willing to invest in what they truly want their home to look and feel like.
The common thread is that they all desire a home that will be their sanctuary; one that will complement their lifestyle and taste.
What cities do you work in?
My typical project is in the Denver Metro area or Northern Colorado (Front Range). I do take on out-of-town and out-of-state full-service design projects on a case by case basis, travel fees will apply.
Virtual Design services are available for Furniture + Styling – there are no boundaries.
What is the difference between an interior designer and an interior decorator?
Interior Decorators | Typically focus on the decorative elements of a home, such as: paint color, furniture, décor, window treatments, bedding etc.
Interior Designers | As well as the items mentioned above, interior designers typically have a formal education and knowledge of interior architecture principles, drafting skills, general building code guidelines. They are also responsible for protecting the health, safety, and welfare of its users.
Interior Designers with a Design+Build Background... AKA Me
With a Bachelor's degree of Human Science: Interior Design, most of my working experience has been in design + build which has given me exposure and insight into the architectural and construction process. Many designers stay in the world of interior design and furnishings, but half of my world has always been construction.
By approaching the project with this holistic vision, I am taking into account not only how things will look, but understanding how they can be built/implemented, and how it will ultimately affect the lives of those that use the space when it is completed.
I have a process, product knowledge, and eye for curating their space from start to finish (architectural design through fixed finish specification and wrapping up with furniture + styling).