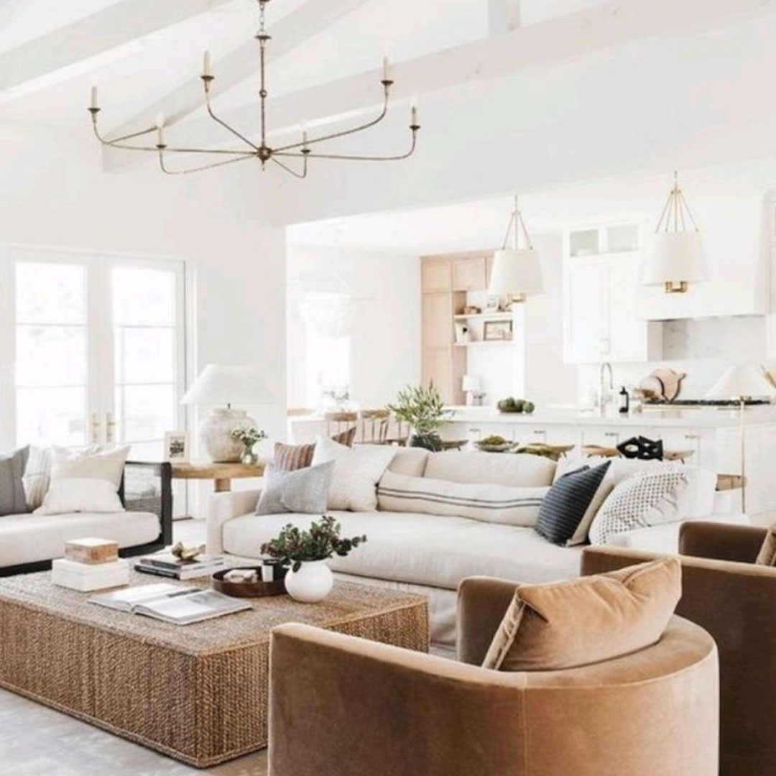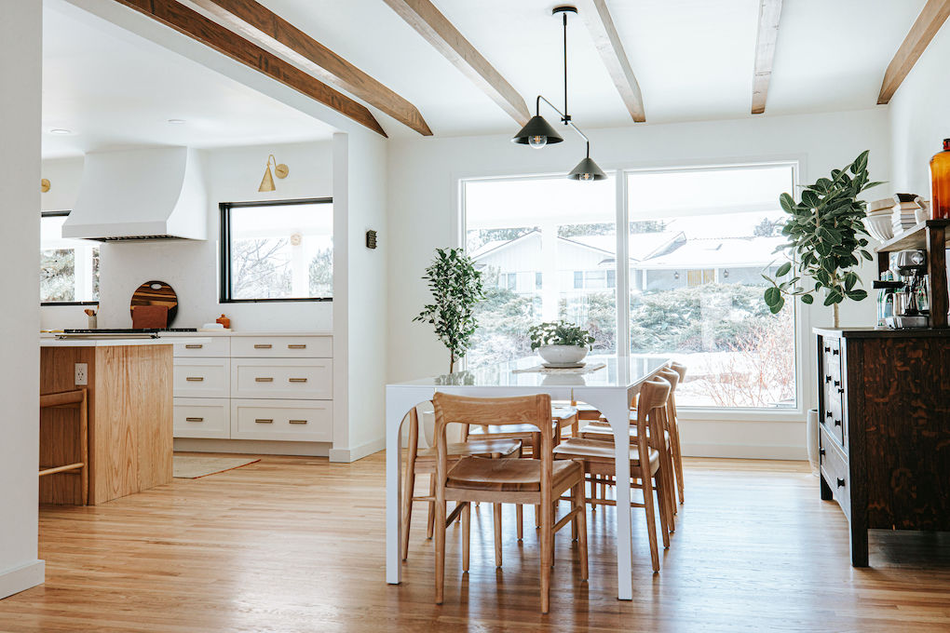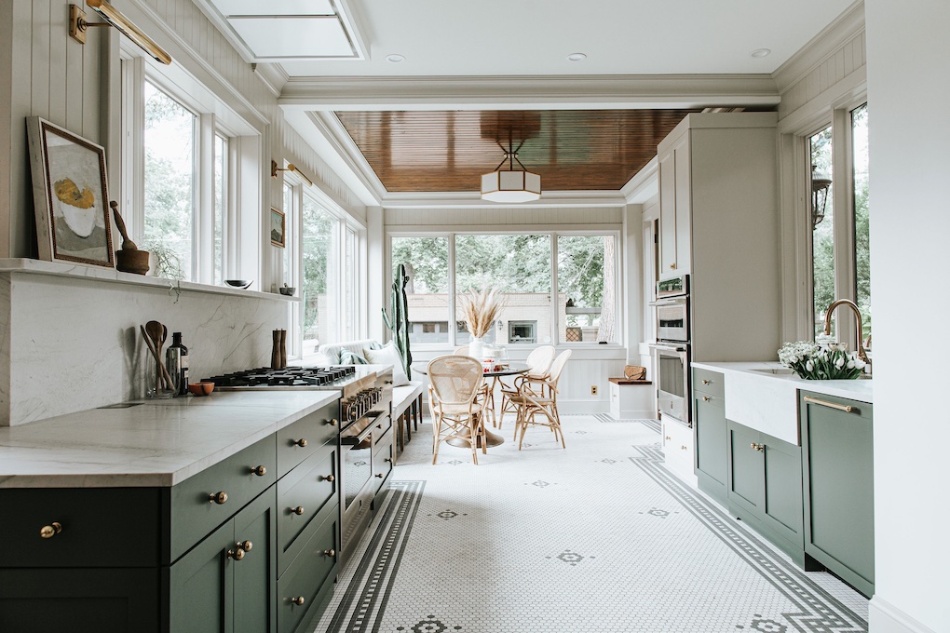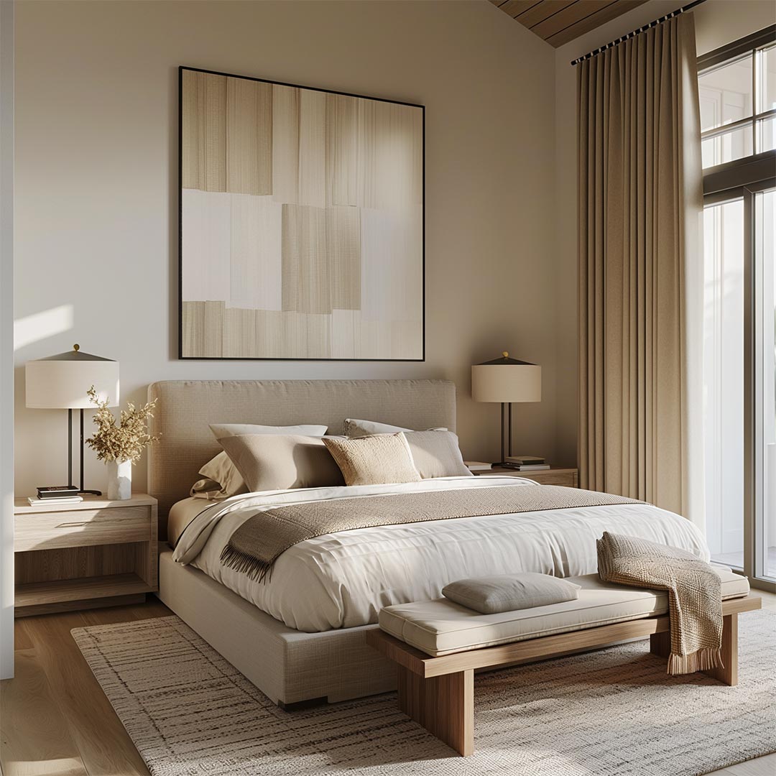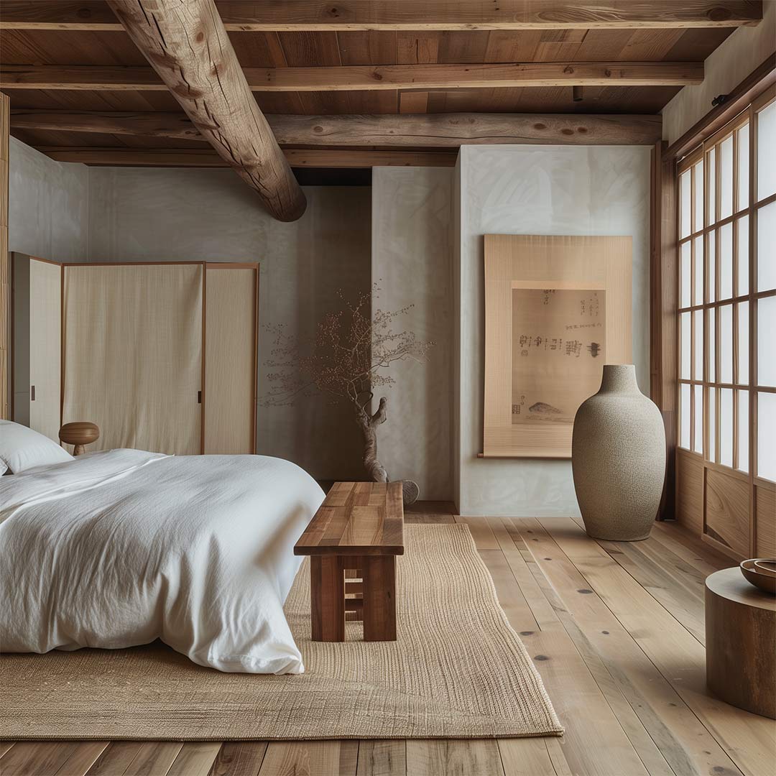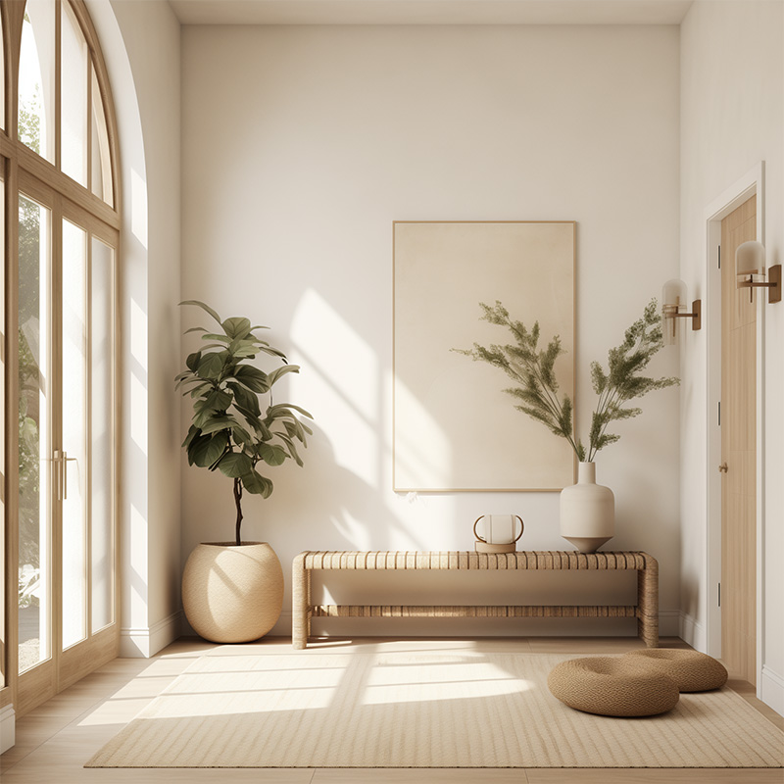Open concept floor plans have been growing in popularity for quite a few years now – and for good reason! Open concept spaces allow your space to feel larger and brighter. It offers many benefits for families and for those who enjoy hosting events. While it is practical, it can sometimes offer some design challenges due to the lack of physical distinction between spaces. While it can be a challenge, the design of the space can definitely be done well and with cohesiveness. Here’s how I create cohesive open concept spaces that feel cozy, united and welcoming.
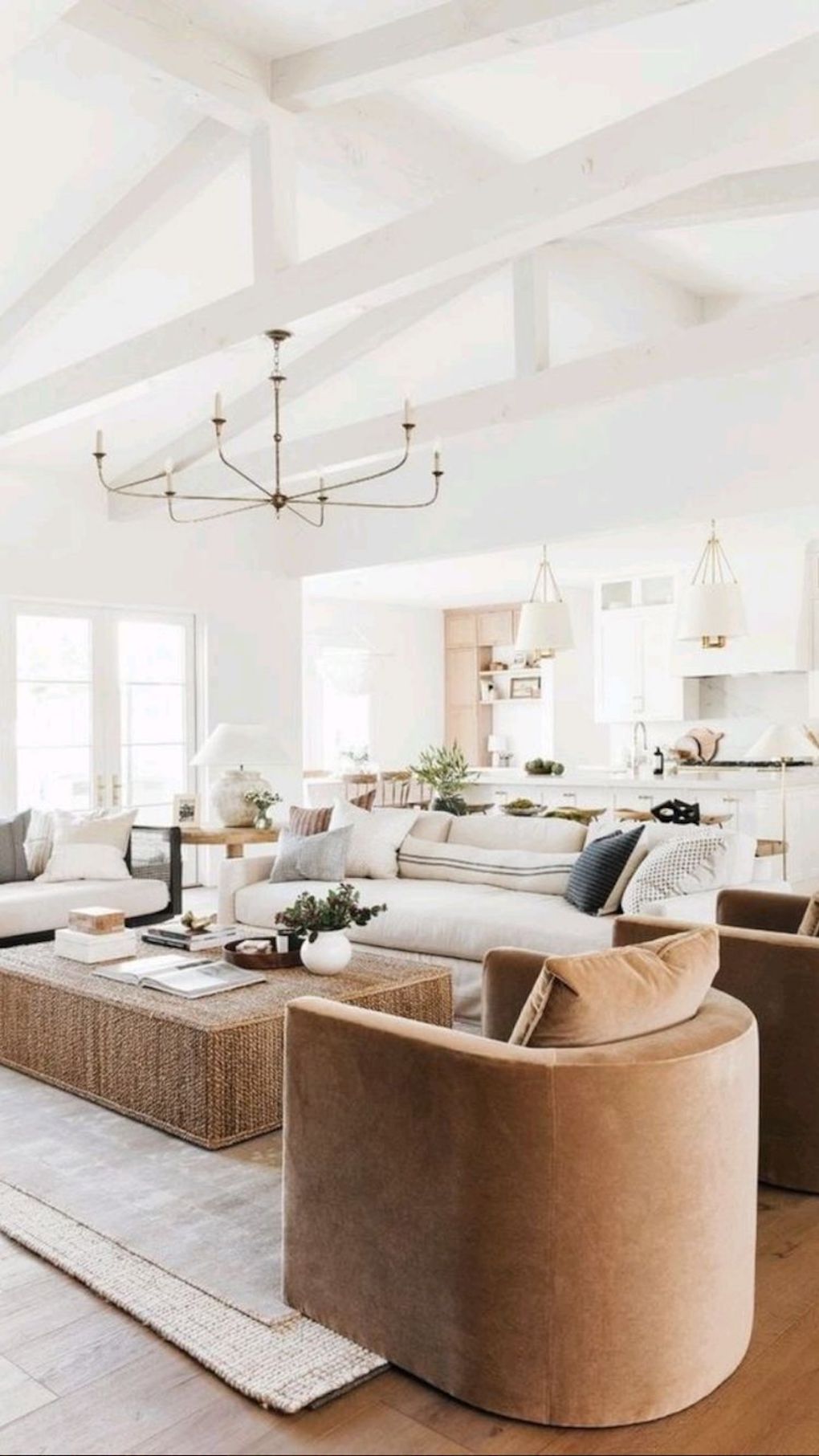
Break up the Spaces
My clients on Crabapple Street wanted an open concept kitchen + dining room. During the construction phase, we removed a wall that divided the kitchen and dining room which opened it up to create a bright space with lots of visual connection between the two spaces. Opening up the space helped to showcase the existing wood ceiling beams in the dining room space and floor to ceiling windows. In the kitchen we adjusted the size and location of the existing windows, and painted the windows black. Black became a natural accent color in the space and helped make it more dynamic. We included black window frames, a black range, and a black Triple Seven dining room light to create balance between both rooms.
We also incorporated brass accent pieces throughout both rooms including the cabinet hardware, sink faucet, and accent lights. The brass compliments the warm honey tones of the oak hardwood flooring, which carries through to some of the furniture pieces in the space as well.
Zone out Spaces Within your Open Concept
Taking down walls and opening up the space makes it feel bigger. However, an open space can often feel intimidating. Designating and defining areas within your open concept space will help define each space and create a sense of coziness. I recommend incorporating ‘zones’ within your space. Some solutions I often suggest are informal dining nooks, a fireplace nook with a couple sofas surrounding it, a lounge space and a distinct kitchen area. When you designate zones to your open concept space, it’s important to incorporate similar colors, fabric, or lighting throughout the space to make it cohesive. I often use furniture configurations or rugs to help designate spaces within open concept floor plans. It is important to make sure you are envisioning how you actually intend to use each space and how it relates to all of the other potential activities in adjacent spaces.
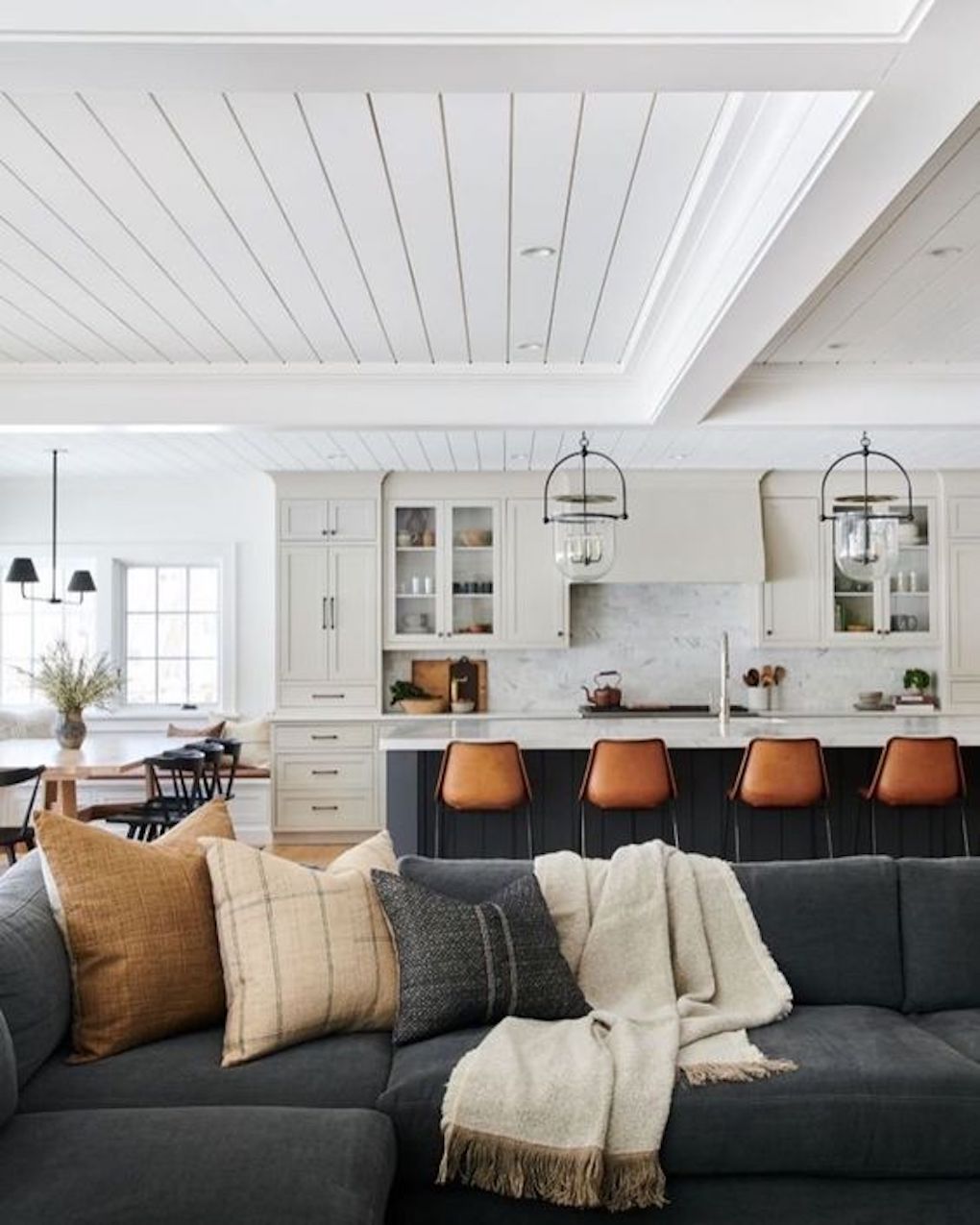
Space Plan with Caution
With an open concept floor plan, arranging furniture can be a challenge, but will also play to your benefit. You lose walls to anchor furniture to, so you will have to consider floating chairs, tables and sofas. Think through your furniture plan thoroughly and take measurements. You want to make sure your furniture will comfortably fit in the space. A good rule of thumb is to keep at least 3 feet between sections of furnishings for traffic space. The worst thing that could happen is building an open concept space only for it to feel too tight and crowded!
It’s also important to consider if an open concept space is actually the best solution for your family or not. If a client of mine has children in school and parents working at home, It is important to plan out designated spaces for them to study and work ahead of time. Consider the pros and cons of open concept spaces and your lifestyle. Open spaces might be beautiful, but if they don’t always live well. Take all of this into account during the design phase of your project.
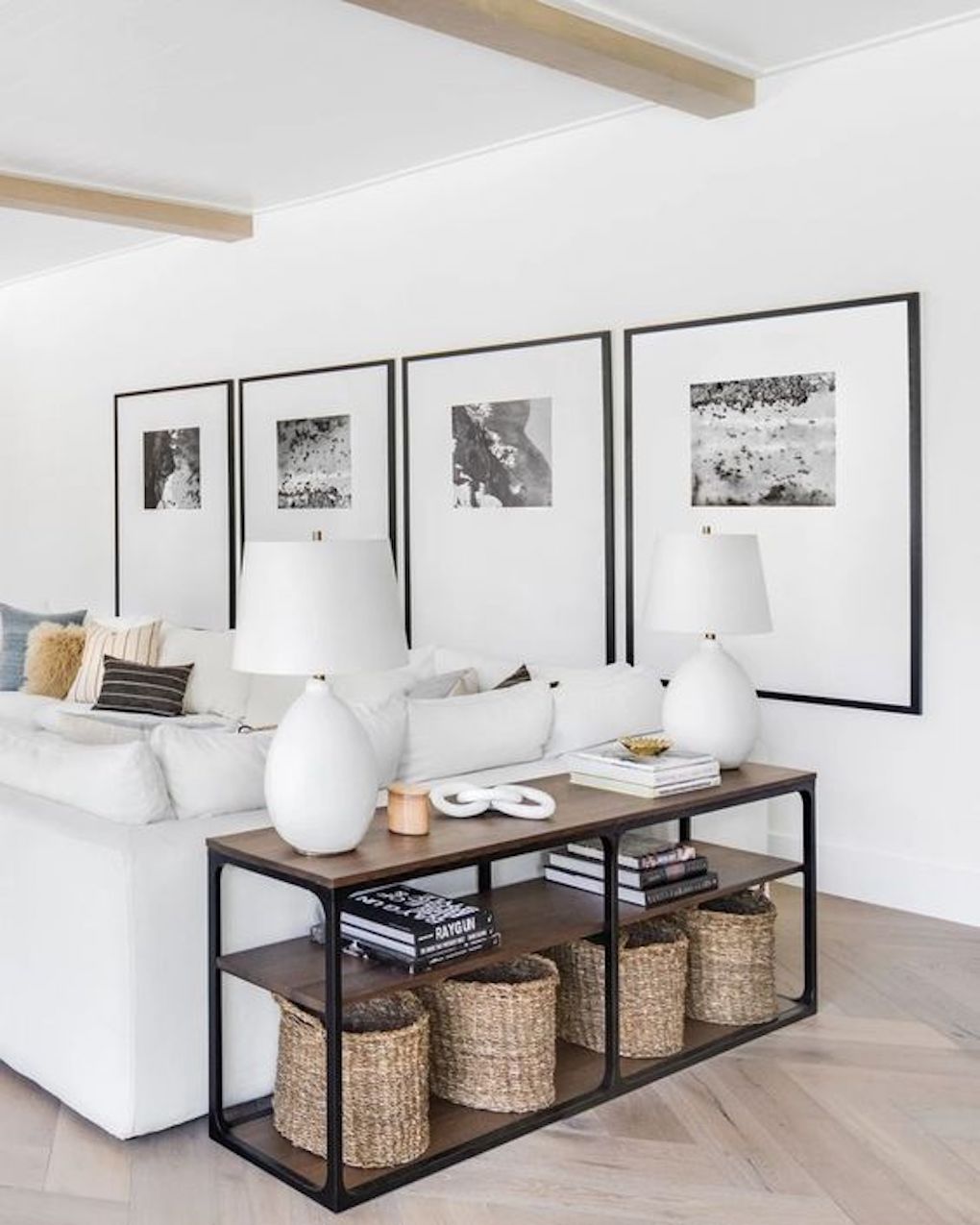
Leave Room for Surprises
Don’t be afraid to add something different into your space! You can make your zones stand out with unique design elements in each. Make it your space! The important thing to remember is to incorporate similar color, tones and textures throughout your open concept space to make it all work together. You want your eye to travel naturally throughout the space.
See how I recently designed an open concept space with the Humboldt Street project.
If you are ready to begin your design project with J. Reiko Design + Co, or if you are interested in talking about your options, you can fill out my contact form and we can set up a discovery call to discuss the details of your project.
